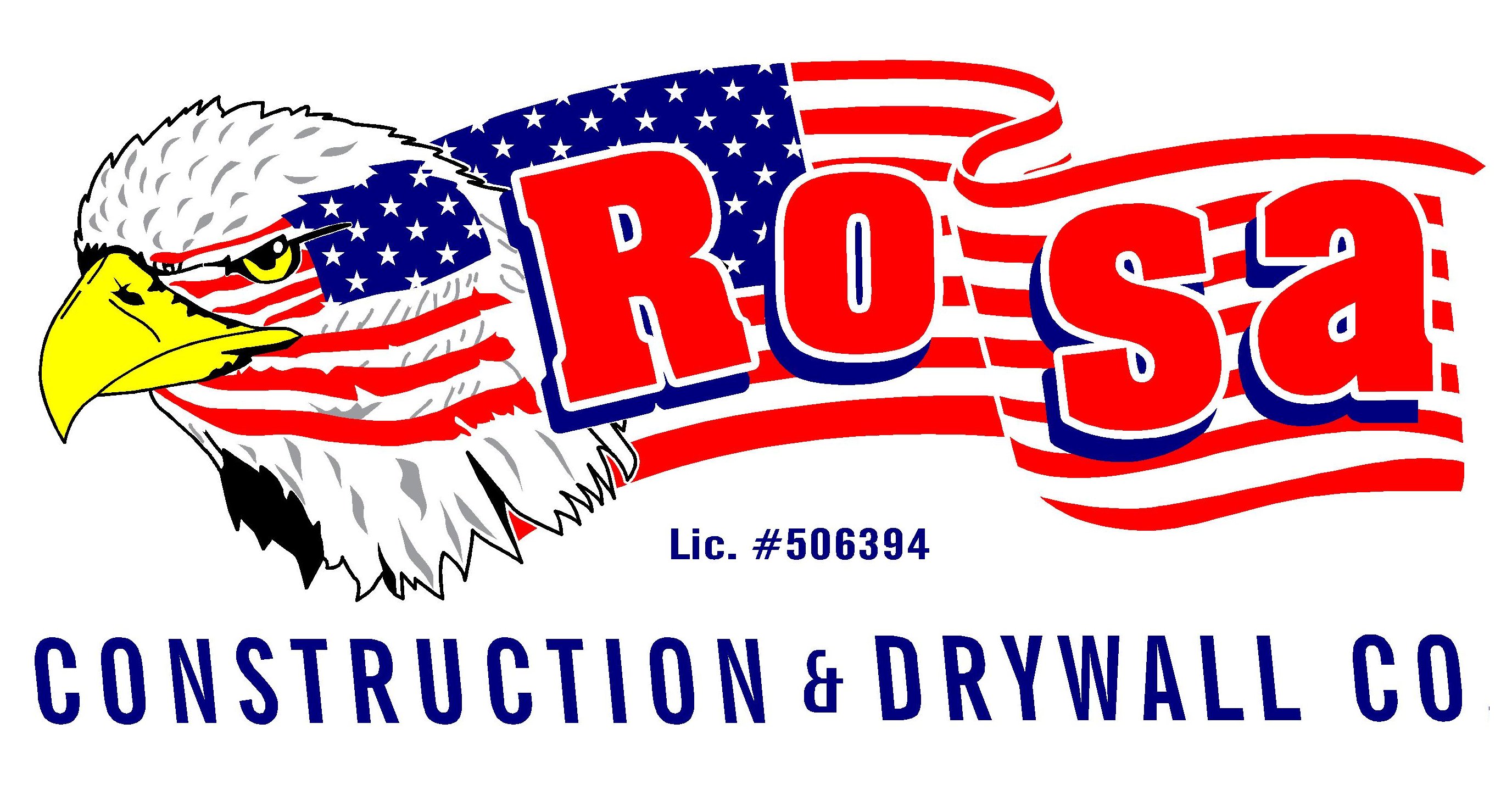|
Take a look
at the additions that Rosa Drywall can add to your house!!!!!
|
|
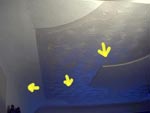
The left arrow shows the curved connection between the
wall and the ceiling. The middle arrow shows how the design reflects light.
The right arrow is a sheetrock island design on the ceiling.
|
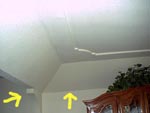
The left arrow points out a division between a dinning
room and a living room ceiling. The right arrow demonstrates a sloped
transition from the wall to the ceiling.
|

In this picture the design is of a ceiling with layers
that are concave and convex design. On the very right of the picture is a
dividing drop section that is splitting the family room from the dinning
room.
|
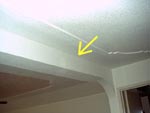
What about a little arch way between your kitchen and your
family room? Both ceilings have designs on them.
|
|
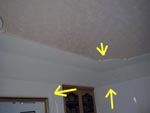
The left arrow is showing a design around a mirror on the
wall and not shown but could be added to your home is a mantle. The other
two arrows show a slanted transition from wall to ceiling and a design of
swirls on the ceiling.
|
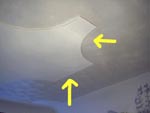
Once again a person can see the swirls on the ceiling and the different
light contrast that they cause on the ceiling. Also the center piece of the
ceiling is a simple but yet nice addition to any home.
|
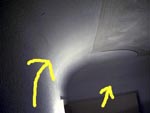
These arrows point out the curved walls to ceilings transitions with the
complement of a wood floor can really make a room carry sound much better.
The curved transitions make a room look much better then the traditional
boxed look.
|
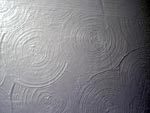
This picture shows a close up of the swirls that were used on ceilings
but other designs can be also used such as half circles. Half circles draw
just as much attention as do the full circles pictured.
|
|
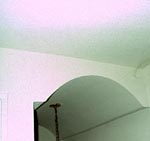
An arch was placed to complement a chandelier that is
hanging from the arch above a stairway. Arches can also be placed around
door ways giving your home a more custom look.
|
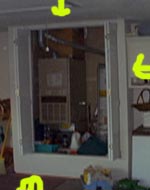
Have you wanted to try to hide something? In this case a
few walls created a place to hide the water heater. Add two doors and it is
hidden.
|
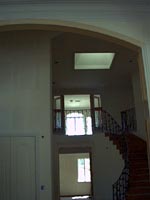
This picture and the one on the right are from the same
house.
|
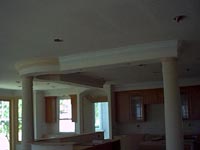
This is a kitchen area of this Atherton home.
|
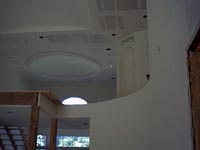
Notice all the rounds done with sheetrock. This is the
inside of an Atherton home
|
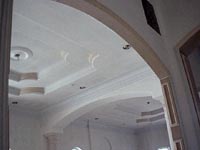
This is a picture of a very detailed interior to an
Atherton home.
|
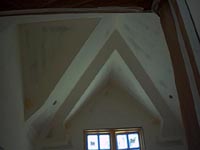
This is a Palo Alto home with a very difficult interior
work done to the ceiling. It is done with rounded bull-nose corners.
|
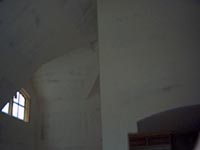
This is the same Palo Alto home with a different view to
the ceilings of the home. One the right corner is an arch for the bar area.
|
|
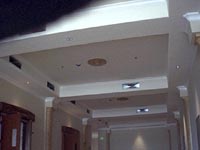
Another picture of the inside of the brewery.
|
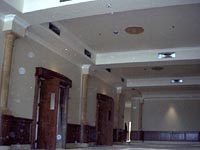
This is the inside of the brewery that can be seen on the
jobs page.
|

This could be in your bedroom. |

Have you ever thought about having a ceiling with a wave? |
 |
 |
|
|
